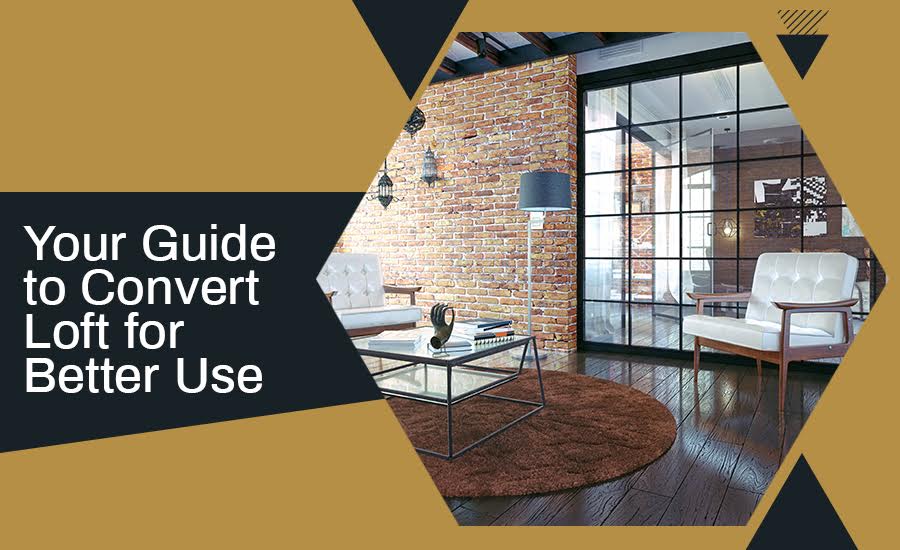Your Ultimate Guide for a Loft Conversion
It might be quite daunting to know how you can convert a loft with the complicated steps. This blogpost explains the key stages of a loft conversion and know what you should consider at each stage.
Is it possible to convert a loft?
It is important to know if the loft area is suitable for conversion purpose. Usually, the houses have allowance for making permitted development so that you may proceed ahead with the conversion without taking planning permission. But when you are staying in some conservative area or the roof space is not big enough, it might become more complicated.
It is important to know if the loft area is suitable for conversion purpose. Usually, the houses have allowance for making permitted development so that you may proceed ahead with the conversion without taking planning permission. But when you are staying in some conservative area or the roof space is not big enough, it might become more complicated. You may ask an architect, a builder or surveyor to visit your home and then check it out for you.
- Consider other conversions on the area – You can get an idea whether your loft can be converted by finding similar houses in the area that already have had loft conversions in London. If you find some examples, then it is more likely you can have too. If possible, you can always have a look at someone’s loft who has done it recently.
- Calculate the head height – The minimum height needed for the conversion of a loft is 2.2 m and you will be able to measure it on your own. Use a tap measure and run it from the floor to the ceiling of the room. In case it is 2.2 m or more than that, the loft has to be tall enough for conversion.
- Know the type of roof you have – Based on how it had been built, the house may either have roof rafters or trusses. By considering the loft hatch, you can tell the type of roof you have. Rafters usually run along the roof’s edge and usually leave the triangular space hollow. On the other hand, trusses are actually support which generally run through the cross-section of your loft. It is possible to convert the loft with trusses though additional structural support is required for replacing trusses which may probably be more expensive.
- Check the floor of your house – Many people do not pay any heed to floor changes between the loft at the time of planning a conversion. You need to think where the staircase should possibly be and the amount of space it will require. Having a staircase that can save space and has been designed properly can take up a huge space in the room and so, you need to have sufficient space to lose. After you evaluate whether you can do a loft conversion in London, make sure you are aware about the costs and tips from the experts for getting it done properly.
Different kinds of loft conversions to select from
You will find four kinds of loft conversions and they are – roof light, dormer, hip to gable and mansard. Some factors to consider when choosing one for your need are – the kind, age of house you stay and the estimated budget.
- Roof light conversions – This is the inexpensive option as you need not make any changes to the shape of the roof. Rather, you need to add skylight windows that lay down on the floor and add staircase for making the room habitable. Make sure you should have sufficient roof space without any extension for this kind of conversion.
- Dormer conversions – This is an extension which protrudes from the roof’s slope. The flat-roof dormers are the most popular kind of conversion which are suitable for any house having a sloping roof. These conversions are less costly when compared to hip-to-gable and mansard conversions. However, they add a good deal of extra bathroom and floor space.
- Hip-to-gable conversions – These conversions work with the extension of sloping hip roof at the side of your house for forming more internal space and vertical gable wall. It works only for detached or semi-detached houses since it needs free sloping side roof. When you stay in a detached house that has sloping roofs on either of the side, you may build on both for forming more spacious double hip-to-gable extensions.
- Mansard conversions – These extensions run along the entire length of the roof of your house and change the angle of roof slope by forming it nearly vertical. These are the most expensive kind of conversion but will lead to a considerable amount of additional space. Mansard conversions are a suitable option for most types of property such as – detached, semi-detached and terraced houses.
Thus, before you may decide to hire any tradesperson, it is suggested that you seek for recommendations from your friends and colleagues. When looking for loft conversions near me, make sure you find the right one that is convenient for your need.
